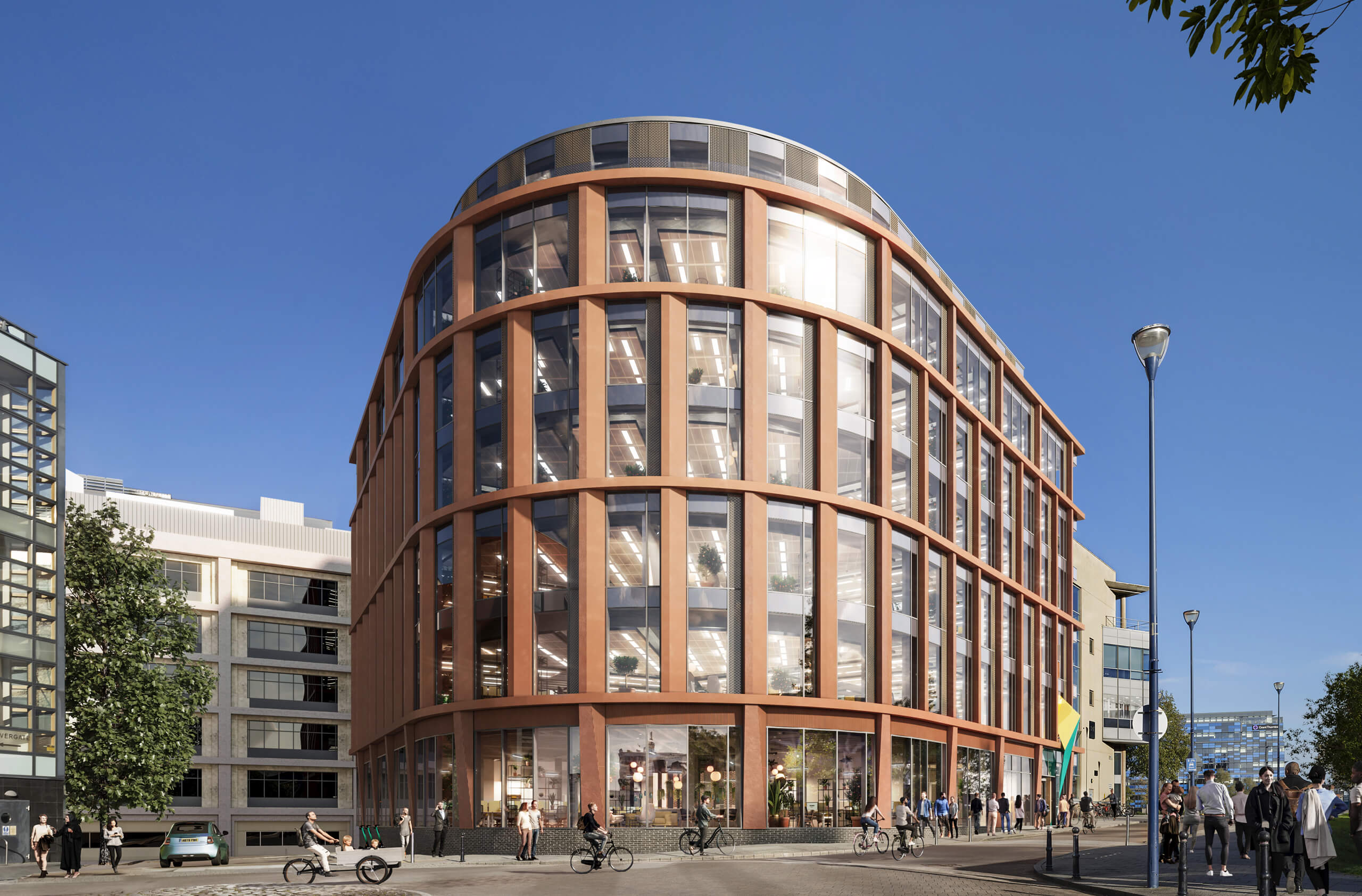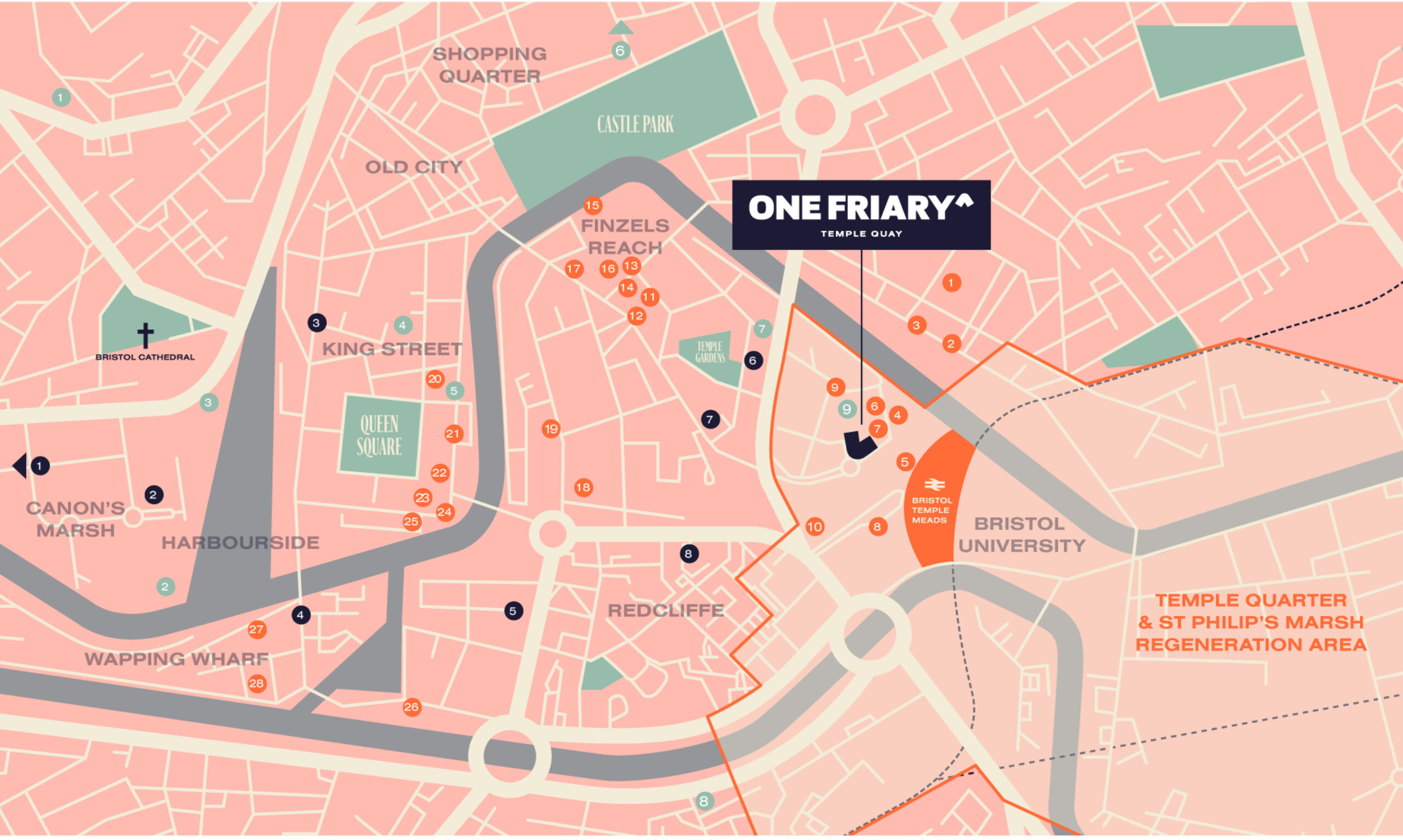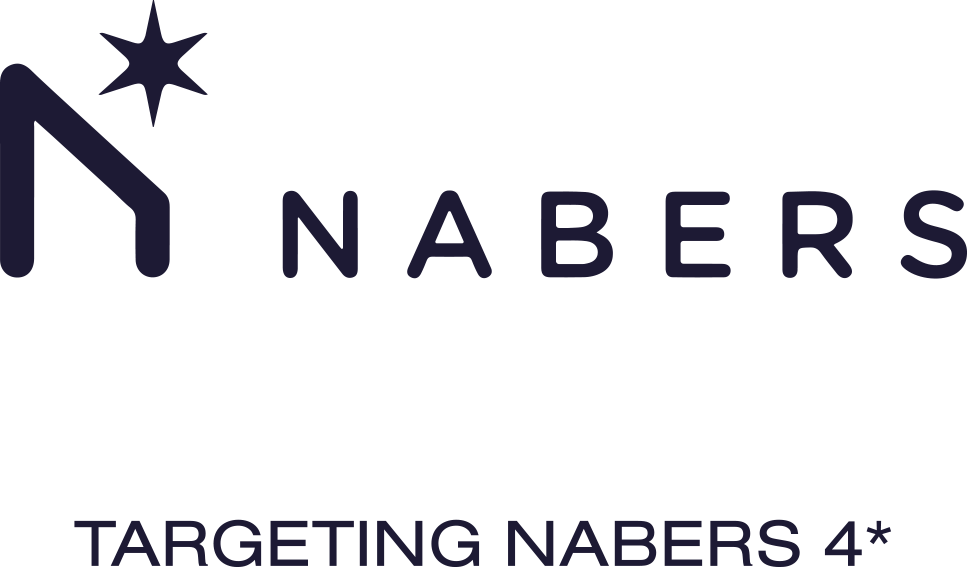2026
© One Friary

A PLACE THAT ENABLES MORE, ENCOURAGES MORE, EMPOWERS MORE.
JUST SOME OF THE REASONS WHY ONE FRIARY IS AN EXCEPTIONAL PLACE TO WORK…
JUST SOME OF THE REASONS WHY ONE FRIARY IS AN EXCEPTIONAL PLACE TO WORK…
One Friary is just one minute’s walk from Temple Meads railway station. So you’re off the train and into the office in no time. Straight past the taxi queues.
Time in minutes
Temple Quay is an area being reimagined and rejuvenated.
Creating a hub for enterprise and expansion, designed to launch new ventures and revitalise established ones.


The reception area of One Friary is designed as a double-height atrium, with superb-quality finishes and imaginative planting that brings a feeling of nature indoors. Looking up, you’ll notice a huge colourful sculpture above your head – this stunning commissioned installation, from local artist Frea Buckler, is part of our investment in Bristol’s future.
One Friary offers all the facilities you need after your journey to the office – whether you’re walking, jogging, cycling or driving – the showers and changing rooms are spa quality and there’s plenty of secure cycle storage, as well as e-bike or EV car spaces.
The demised sixth-level terrace opens up spectacular views over Temple Meads station to the Mendip Hills beyond.
LEADING THE MARKET IN

| FLOOR | NIA (Sq FT) |
NIA (Sq M) |
Plan |
|---|---|---|---|
| Sixth | 7,449 | 692 | |
| Fifth | 9,020 | 838 | |
| Fourth | 8,966 | 833 | |
| Third | 8,966 | 833 | |
| Second | 8,956 | 832 | |
| First | 8,471 | 787 | |
| Ground | 7,524 | 699 | |
| TOTAL | 59,352 | 5,514 |
(WITH PRIVATE TERRACE)

Peter Musgrove
pmusgrove@lsh.co.uk
07841 684 906
Roxine Foster
rfoster@lsh.co.uk
07834 626 024
Chris Grazier
chris.grazier@htc.uk.com
07788 105 578
Natalie Bennett
natalie.bennett@htc.uk.com
07799 773 808